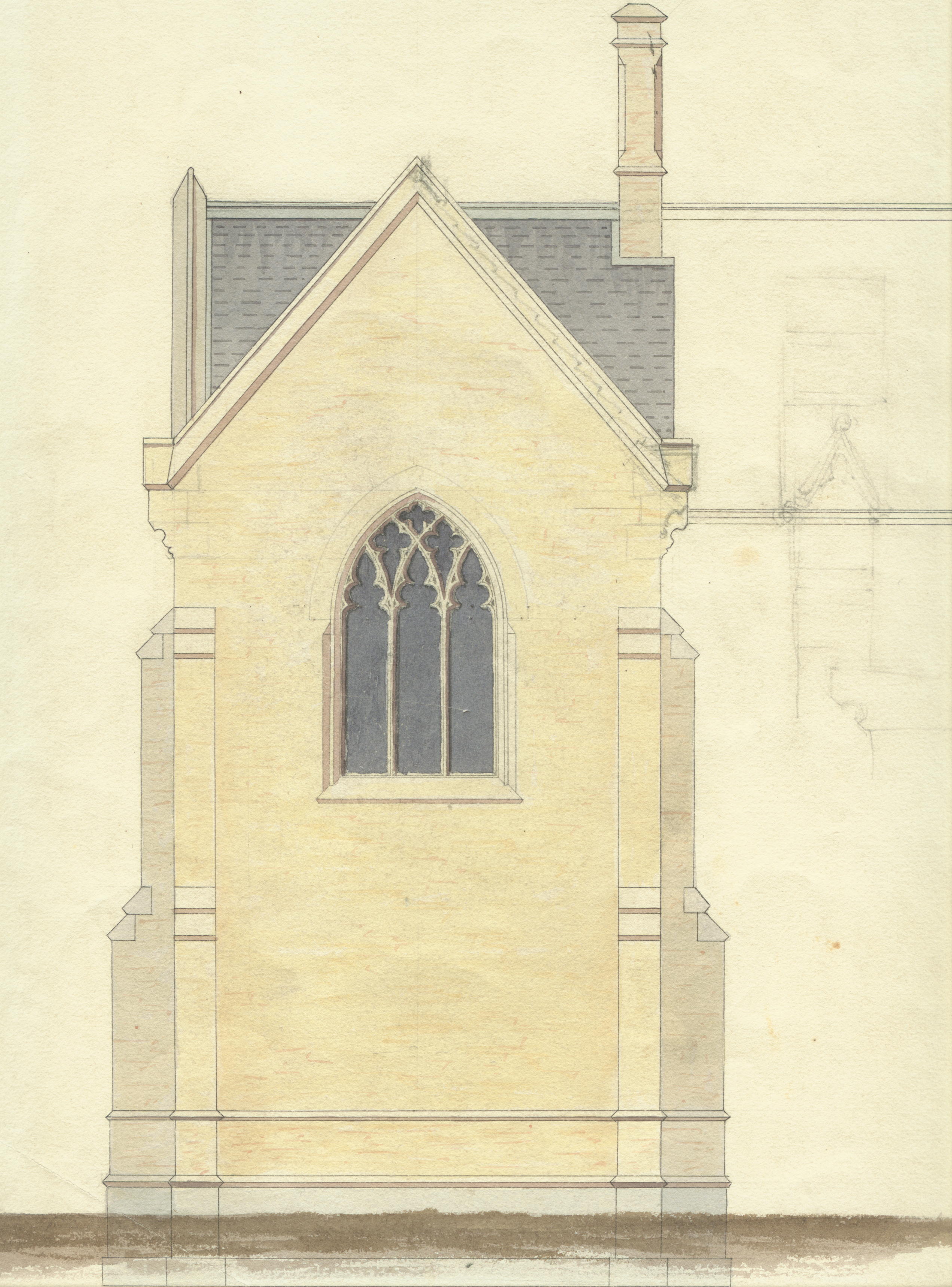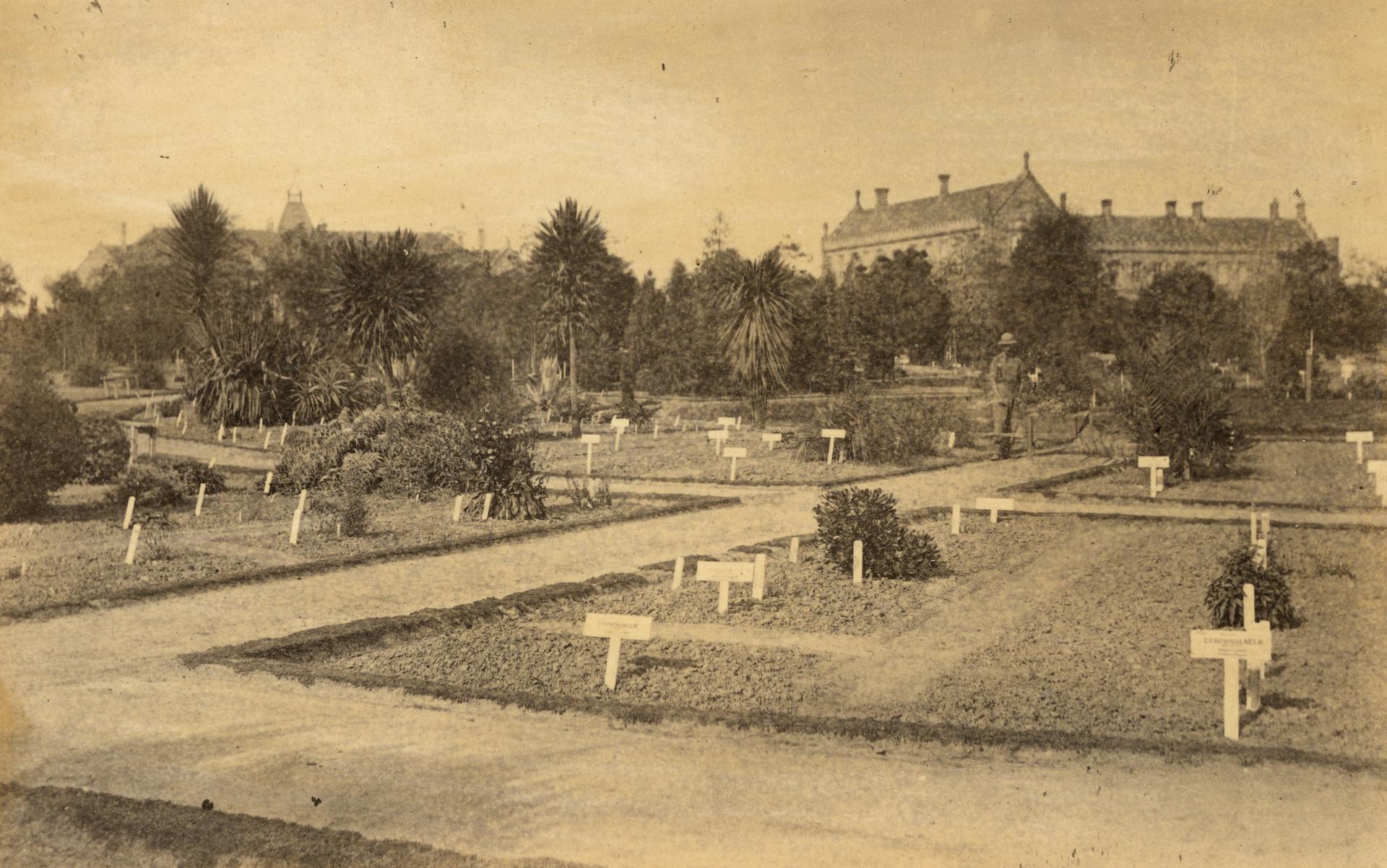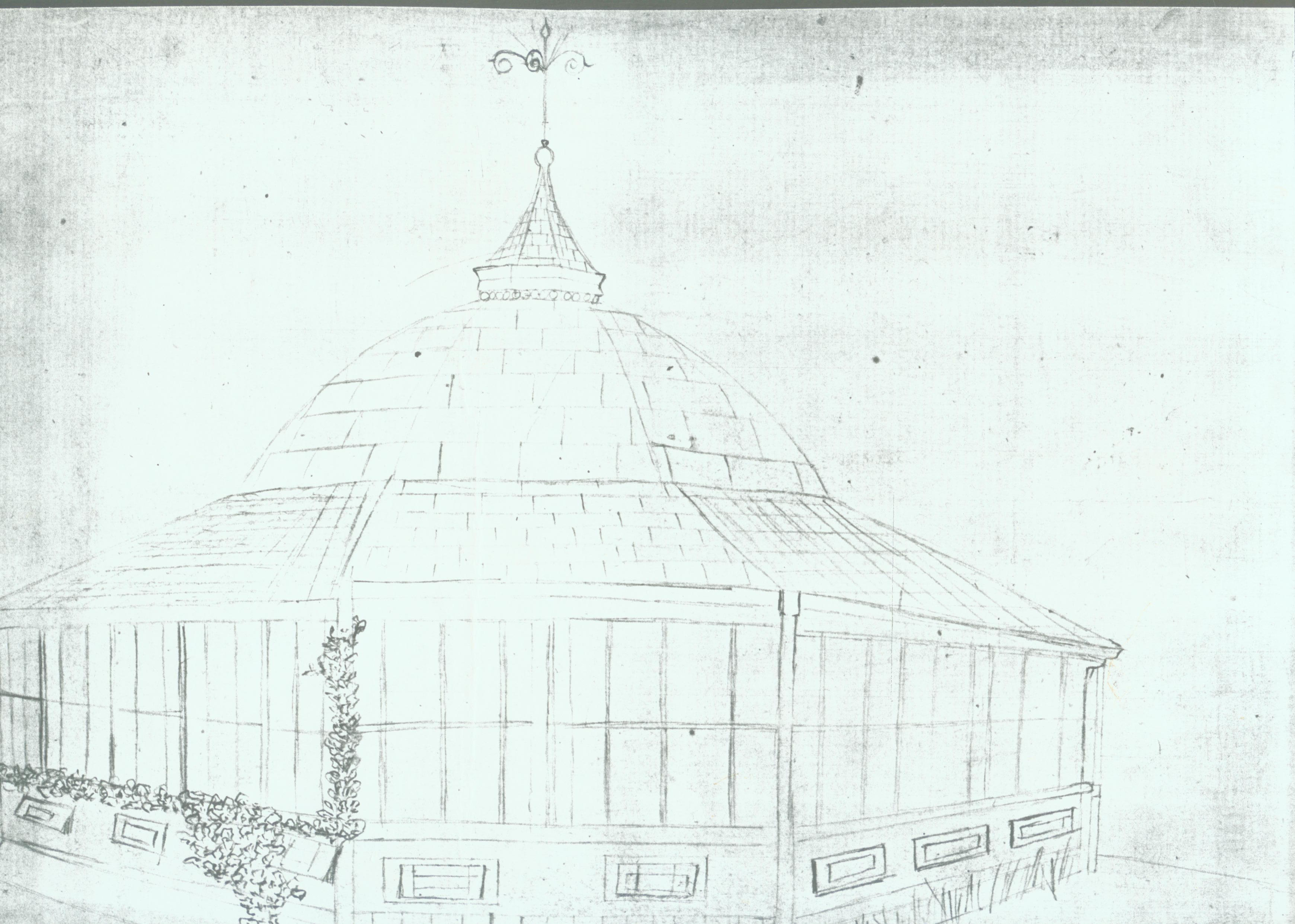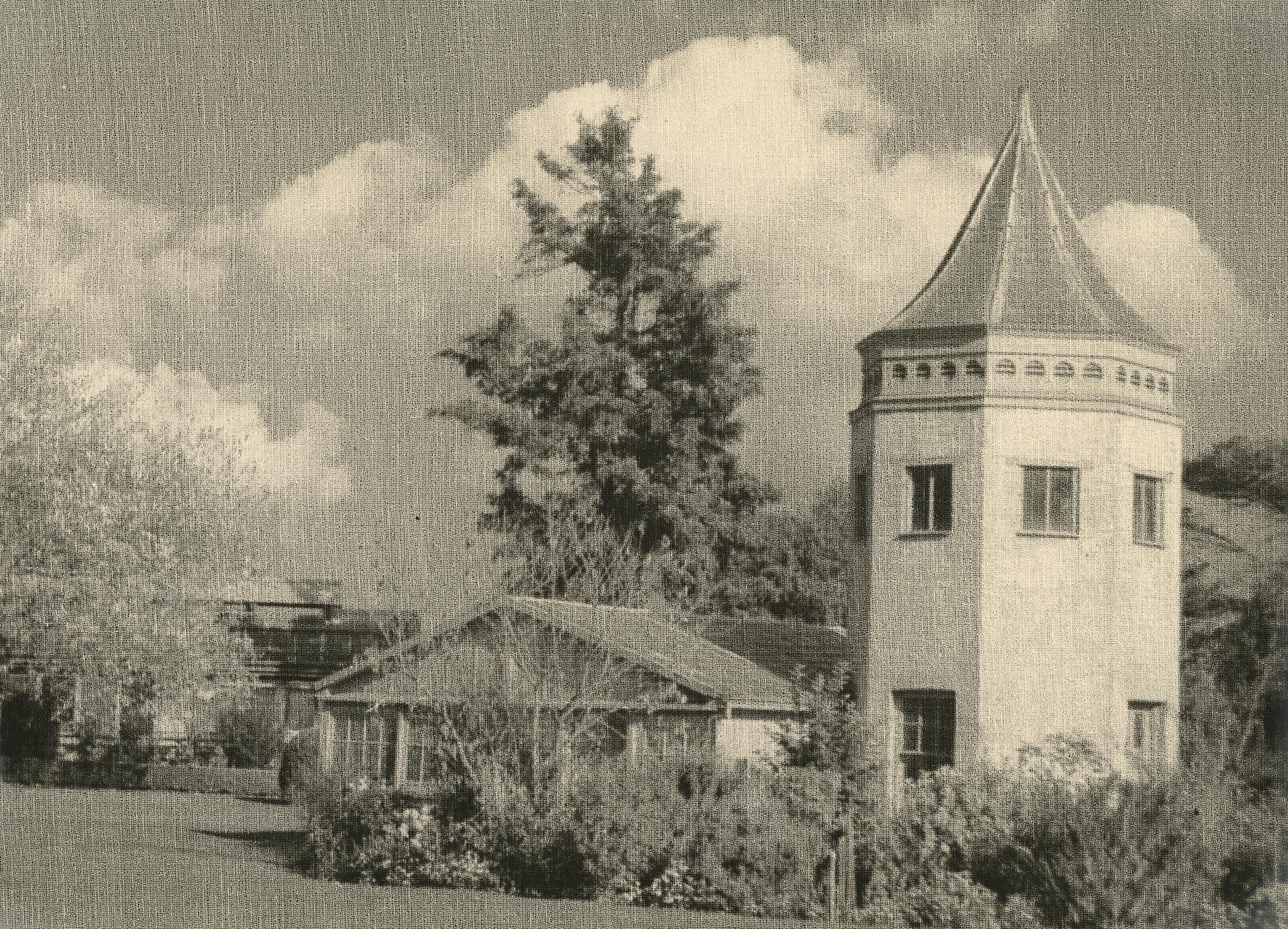Key 10: Professor Frederick McCoy, the National Museum 1856 and the System Garden 1861
Professor of Natural Science Frederick McCoy was a man of great energy and ambition. He not only generated an inordinate amount of correspondence with scientists around the world, the University administration and the Trustees of the Public Library under whose control the National Museum was placed in 1870, he also left a lasting legacy in the physical landscape of the University. It was at McCoy's insistence that the Council pressed successfully for the completion of the north wing of the Quadrangle building and hence provided essential lecture theatres, a Council Chamber and room for McCoy to install the infant National Museum of which he was officially appointed director in 1856. His success in building the collection and promoting the Museum led to the construction of a 'splendid' cream brick, neo-Gothic style building (sometimes likened to the contemporaneous Oxford Museum) designed by Reed & Barnes to the north of the Quadrangle building in 1864. When on McCoy’s death the Museum was transferred to the rear of the Public Library in Swanston St, the building was used first by the Conservatorium of Music and later as the Student Union. Today only a few segments of the original building remain incorporated into the present Union building.
McCoy also set about creating a garden designed to illustrate 'all natural Classes, Orders and most of the Families and many of the Genera of plants, arranged with the systematic precision of leaves of a book and fully labelled in the way adopted in the University Botanic Garden at Cambridge'. The 'System Garden', as it was known, consisted of a series of circular garden beds and paths intersected by radial paths all surrounded by a hedge.

[Source: University of Melbourne Archives, Bates, Smart, McCutcheon Collection, Accession No: 68/13 ]

[Source: University of Melbourne Archives Image Catalogue, UMA-I-1154]
The original planting list survives in the University Records. 'Such a formal arrangement of plants, a living herbarium which supplemented the dried specimens of a normal herbarium, was a gigantic teaching aid', and so it has remained to the present day, though much diminished. Over the years it acquired some notable architectural features, such as the tower and octagonal glass house designed by Reed and Barnes completed in 1875.

Though only the tower and some mature trees survive from McCoy's time, it remains one of the most tranquil areas in the University grounds in which to pass time, read a book or eat lunch.

[Source: University of Melbourne Archives Image Catalogue, UMA-I-1819]